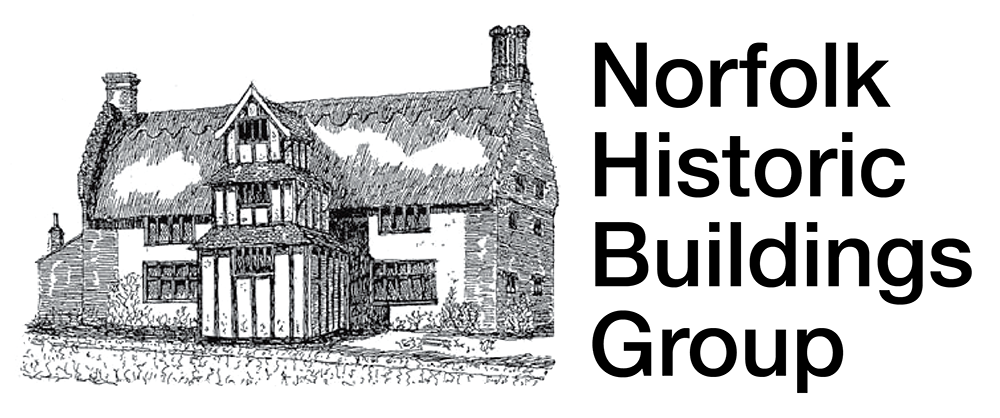Building an Education: Rural Schools and Schooling in Norfolk c.1800–1944
The project investigates the role that small rural schools played in communities around the county in the past two centuries. Fifth in the Journal of Norfolk Historic Buildings Group series, the book was funded by English Heritage, led by Adam Longcroft and Susanna Wade-Martins from the University of East Anglia’s School of Education and Lifelong Learning, and assisted by a team of more than thirty volunteer recorders who did much of the necessary fieldwork.
Drawing on precious surviving documentary records in the form of photographs, plans and a survey of schools conducted in 1903, the team began to piece together the complex story of how schools and schooling changed over time, from the early 1800s through to the Education Act of 1944. The new study is the most comprehensive and detailed study of its kind ever undertaken in the country and contains records for nearly 480 schools and more than 500 photographs, maps and drawings.
The editors of the new volume, Adam and Susanna, have pointed out that:
“There is one thing that almost all of us share in common – we have all been to school. What is often not recognized, however, is the very special role that schools play in our local rural communities and the enormous variation they exhibit in terms of their architectural design, construction and layout – variation that reflects changes in the way rural schools were funded, changes in teaching practices or pedagogy, and changes in legislation.”
Norfolk may be only the fourth largest county in England, but its division into hundreds of small parishes means that it has probably the largest number of surviving historic rural schools in the country – more than 470 in total. The survey has shown researchers how school design and teaching methods were influenced not just by the Indian ‘Madras” system of using older children to teach their younger peers but also by ideas from across the globe. Trowse School for example, was directly influenced by the Prussian system of school design where a collection of small classrooms were arranged around a central, larger school hall.
The hugely influential role of local landowners is also now much clearer than ever. Their patronage, and that of other local philanthropists, resulted in the construction of highly elaborate schools built in a rich Jacobean style like those at Outlon and Blickling by Lord Lothian, and less complex but still beautiful structures like Fring School, financed in 1875 by a Mrs Locke at a cost of £800.
The study has also shown and explained, for the first time, the fascinating spatial relationships that existed between rural schools and other key features in the rural landscape: in particular parish churches, parish boundaries, and greens and commons.
The study is a result of a pioneering partnership between English Heritage, the Norfolk Record Office, the University of East Anglia, and the NHBG. It contains a gazetteer on CD, containing individual detailed records (including numerous colour images, maps and historical documents) for each school.

In 1857 a wealthy merchant of Lynn, William Hogge ‘who resides occasionally at the (Thornham) Hall’ built a splendid two-roomed gothic school with school house and an ornate belfry in Thornham. Very little is known about Mr Hogge, but he was obviously determined to make his mark. The school is one of the finest examples of gothic school architecture in the county. Photograph by Adrian Parker.

This fenland school was given particularly gradiose treatment, with extensive use of expensive polychrome brickwork. It was designed by Messrs Adam and Son of King’s Lynn and Wisbech and cost £1,315. It must have been commissioned by a School Board in this most rural of villages who took some pride in their building and valued education. Photograph by Robin Forrest

Left: Sedgeford school (which began life as a National School) was built in three phases beginning in 1834, all of which are distinguishable in the fabric. A final addition was the corrugated iron class room added in 1916. By the larte 1880s there were no less than 24 companies specialising in the manufacture of tin buildings – Boulton & Paul being the most prominent in East Anglia. The tin building now serves as the school canteen. Photograph by Susanna Wade-Martins.
Right: Sporle School, Norfolk is a National School erected in 1842 for 99 children and enlarged in 1872. It sits within the grave yard of the church – the location is highly significant and demonstrates the strong link between the schools and the Anglican, established Church. Photograph by Susanna Wade-Martins.

